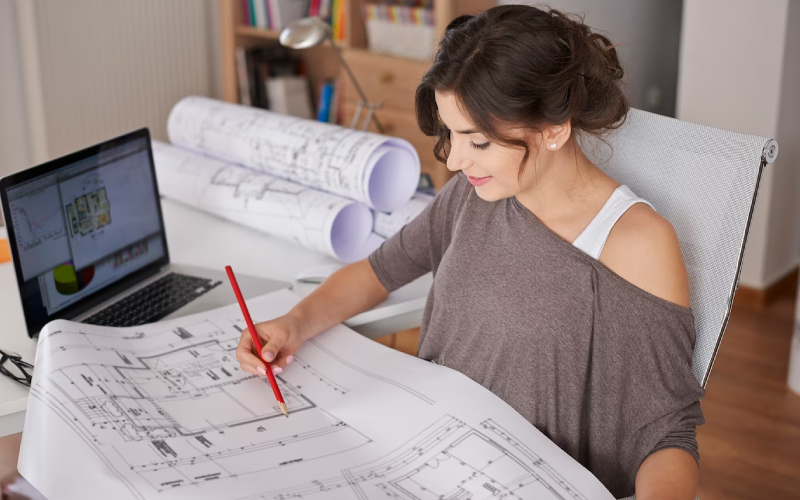Space Planning
Space planning is the process of organizing and while also taking into account any aesthetic considerations. It involves deciding which activities should take place in which rooms and how to best utilize the space available. It also involves making sure the building meets all safety and legal requirements. Space planning is an important part of interior design and architecture, and it requires a combination of technical knowledge, creativity, and problem-solving skills.
Space planning typically begins with an assessment of the building’s existing layout and design. Next, the planner must consider the building’s purpose and its intended occupants. The space should be designed to accommodate the needs of those who will be using it, while also taking into account any aesthetic considerations. This process may involve furniture layout, wall colors, and lighting, as well as the placement of windows and doors. Finally, the planner must consider any structural and engineering issues that need to be addressed. After the space plan is complete, it must be properly implemented and monitored for effectiveness.



